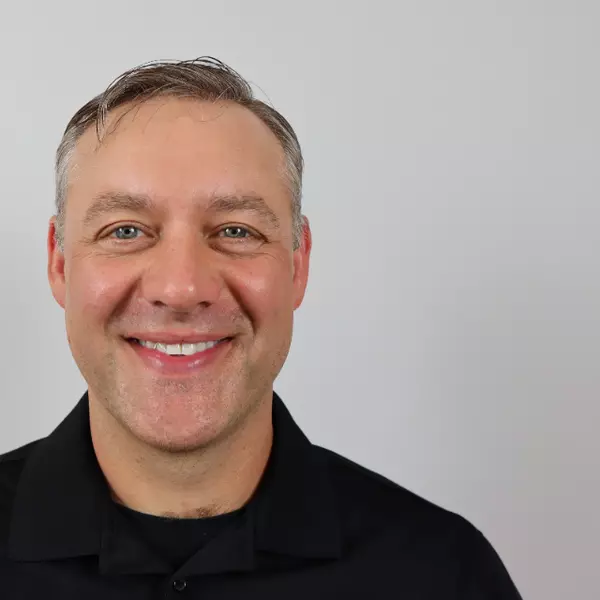
22 Union Point Rd #22 Webster, MA 01570
4 Beds
4.5 Baths
4,600 SqFt
UPDATED:
11/12/2024 06:44 PM
Key Details
Property Type Condo
Sub Type Condominium
Listing Status Active
Purchase Type For Sale
Square Footage 4,600 sqft
Price per Sqft $271
MLS Listing ID 73301692
Bedrooms 4
Full Baths 4
Half Baths 1
HOA Fees $375/mo
Year Built 1988
Annual Tax Amount $9,033
Tax Year 2024
Lot Size 0.500 Acres
Acres 0.5
Property Description
Location
State MA
County Worcester
Zoning B-5
Direction I-395 Webster - Exit 1 onto Route 193 (a/k/a Thompson Rd) To Union Pt Rd - Condo Complex on Right
Rooms
Family Room Bathroom - Full, Flooring - Wall to Wall Carpet, Exterior Access, Open Floorplan, Recessed Lighting, Slider
Basement Y
Primary Bedroom Level Second
Dining Room Flooring - Stone/Ceramic Tile, Open Floorplan, Recessed Lighting, Lighting - Pendant
Kitchen Flooring - Stone/Ceramic Tile, Window(s) - Bay/Bow/Box, Countertops - Stone/Granite/Solid, Breakfast Bar / Nook, Open Floorplan, Recessed Lighting, Stainless Steel Appliances
Interior
Interior Features Cathedral Ceiling(s), Ceiling Fan(s), Slider, Closet - Double, Bathroom - Full, Enclosed Shower - Fiberglass, Closet - Linen, Steam / Sauna, Open Floorplan, Recessed Lighting, Entry Hall, Bathroom, Home Office, Central Vacuum, Sauna/Steam/Hot Tub, Finish - Cement Plaster
Heating Natural Gas, Unit Control
Cooling Central Air, Unit Control
Flooring Tile, Carpet, Hardwood, Flooring - Stone/Ceramic Tile, Flooring - Wall to Wall Carpet
Fireplaces Number 3
Fireplaces Type Family Room, Living Room
Appliance Oven, Dishwasher, Disposal, Trash Compactor, Microwave, Range, Refrigerator, Washer/Dryer, Vacuum System, Water Softener, Plumbed For Ice Maker
Laundry Laundry Closet, First Floor, In Unit, Electric Dryer Hookup, Washer Hookup
Exterior
Exterior Feature Balcony / Deck, Deck - Composite, Covered Patio/Deck, Fenced Yard, Integrated Pest Management, ET Irrigation Controller, Rain Gutters, Professional Landscaping, Sprinkler System
Garage Spaces 1.0
Fence Fenced
Community Features Walk/Jog Trails, Medical Facility, Laundromat, Highway Access, House of Worship, Marina, Private School, Public School
Utilities Available for Gas Range, for Electric Oven, for Electric Dryer, Washer Hookup, Icemaker Connection
Waterfront true
Waterfront Description Waterfront,Beach Front,Lake,Dock/Mooring,Frontage,Direct Access,Beach Access,Lake/Pond,1/2 to 1 Mile To Beach,Beach Ownership(Public)
Roof Type Shingle
Total Parking Spaces 5
Garage Yes
Building
Story 4
Sewer Public Sewer
Water Public
Schools
Elementary Schools Boe
Middle Schools Boe
High Schools Boe
Others
Pets Allowed Yes
Senior Community false
Acceptable Financing Contract
Listing Terms Contract

GET MORE INFORMATION
- Homes For Sale in Windsor Locks, CT
- Homes For Sale in Suffield, CT
- Homes For Sale in Enfield, CT
- Homes For Sale in East Granby, CT
- Homes For Sale in Granby, CT
- Homes For Sale in Simsbury, CT
- Homes For Sale in Windsor, CT
- Homes For Sale in South Windsor, CT
- Homes For Sale in East Windsor, CT
- Homes For Sale in Longmeadow, MA
- Homes For Sale in Agawam, MA
- Homes For Sale in West Springfield, MA





